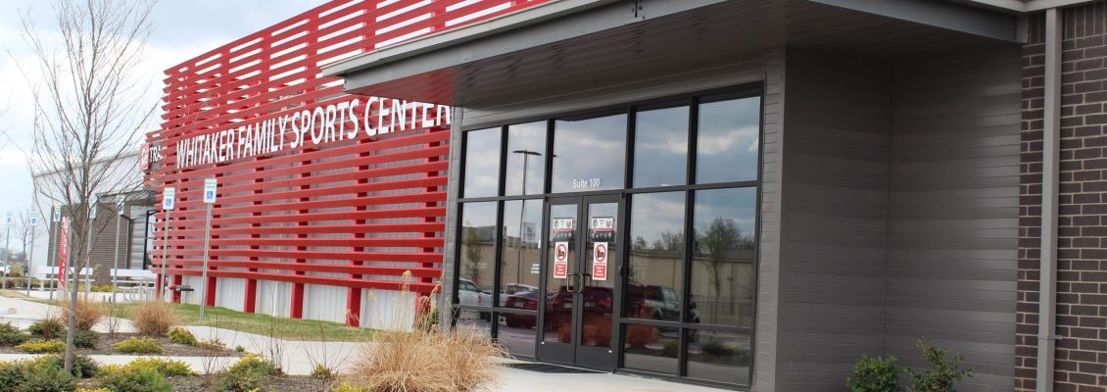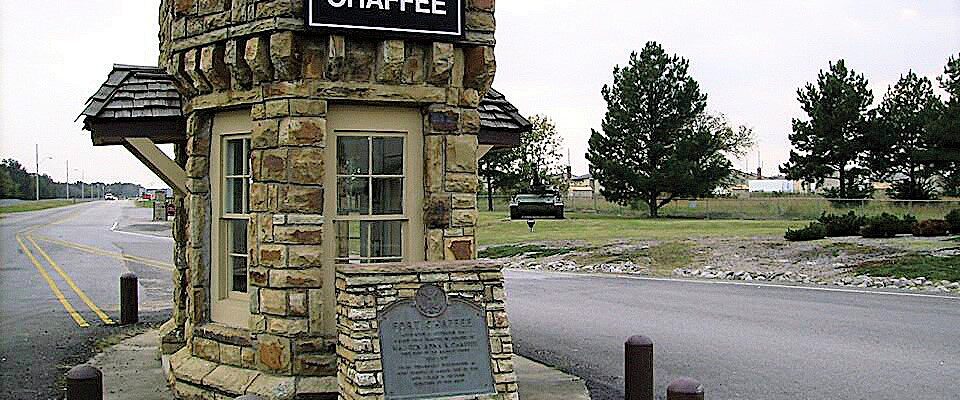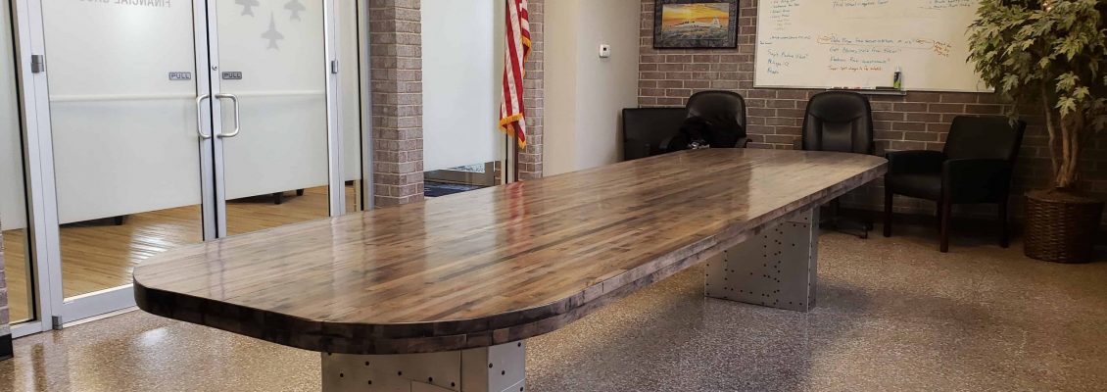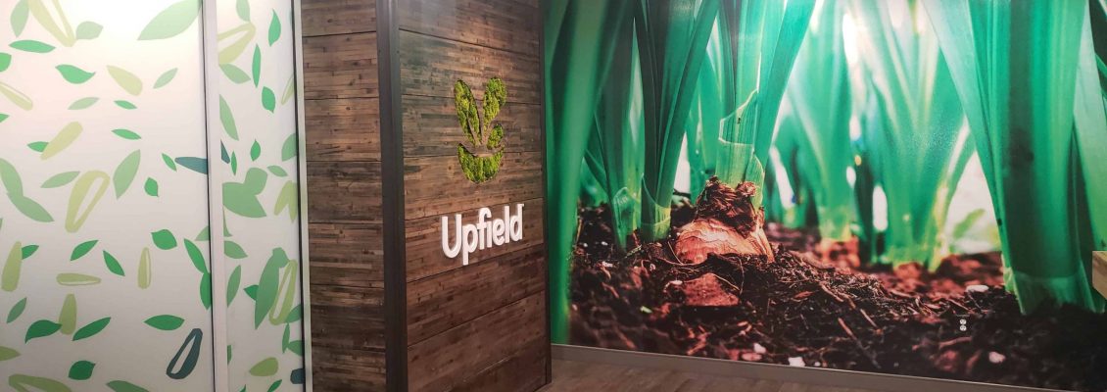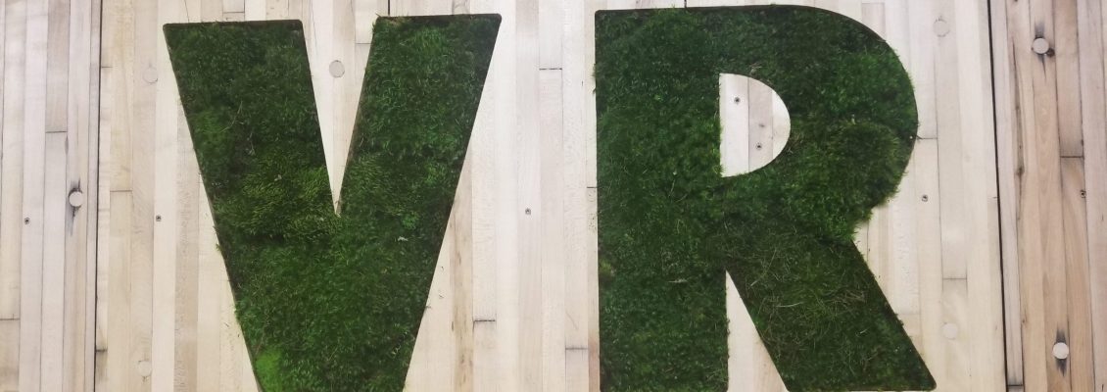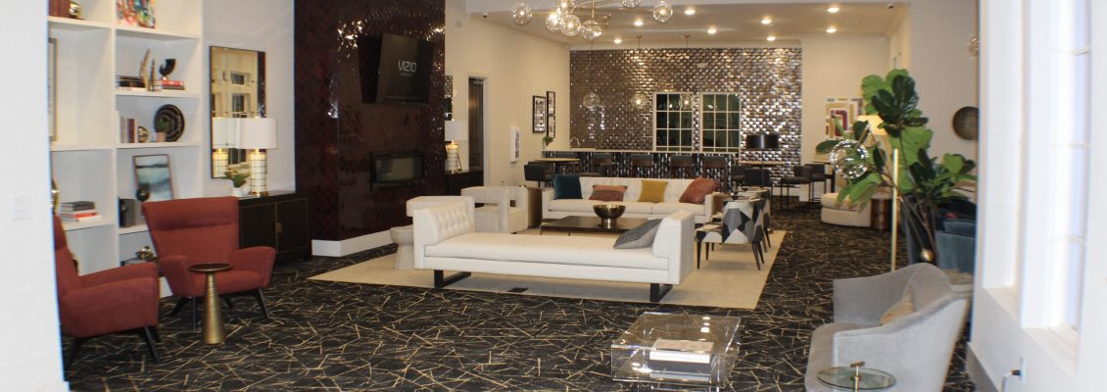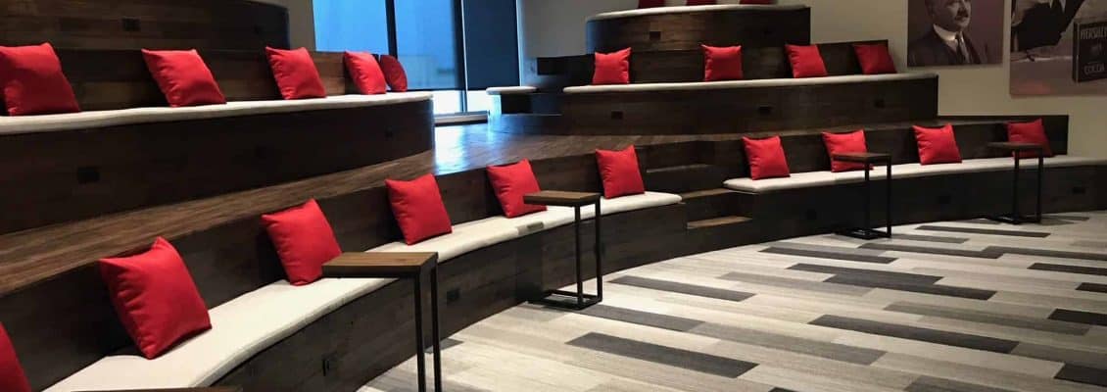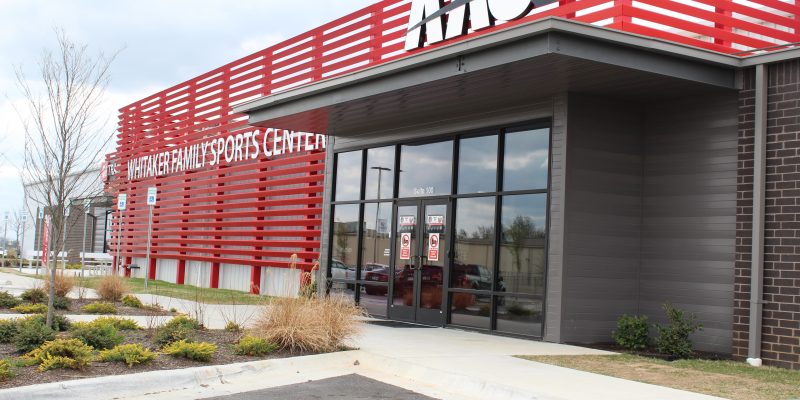

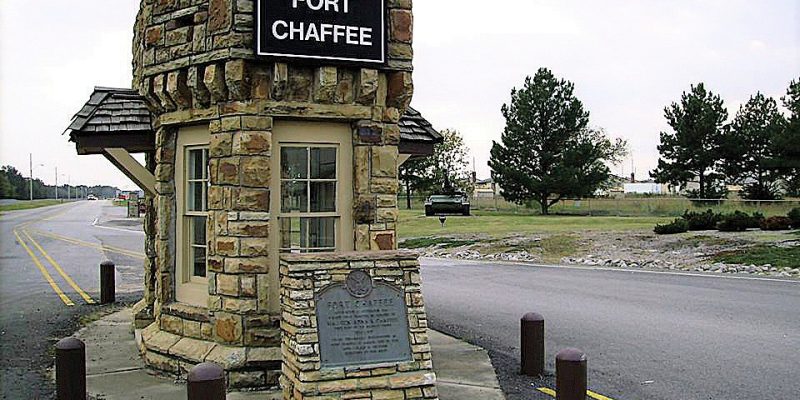
Fort Chaffee
Project Description
Fort Chaffee Remodel
Fort Smith, AR
Barracks
Dining Hall
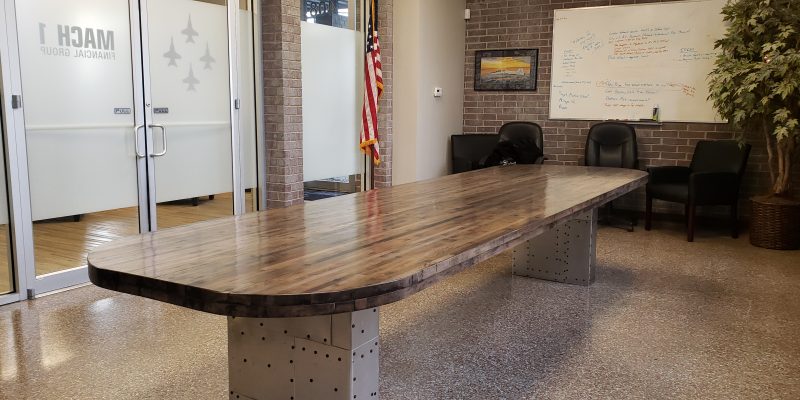
Mach 1 Financial
Project Description
Mach 1 Financial
Bentonville, AR
With the capabilities to match any specific existing theme, EFS used reclaimed aluminum panels and reclaimed cargo wood to create a signature, one-of-a-kind 16 ft conference table. Steel and reclaimed cargo wood peninsula desks with integrated storage and A/V were built to custom height dimensions per client request to complete the modern aesthetic.
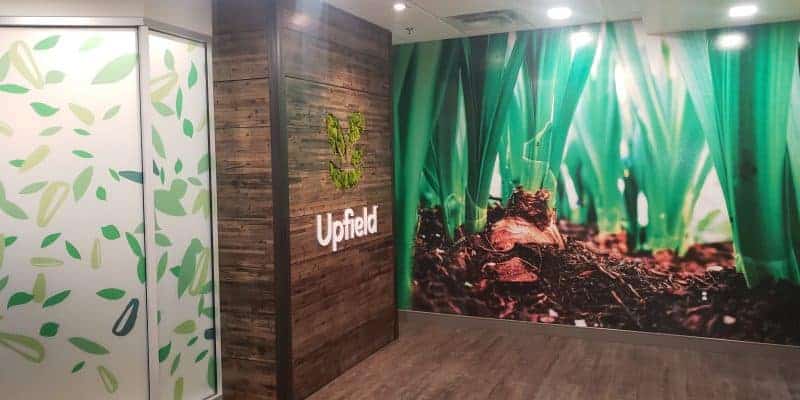
Upfield
Project Description
UPFIELD Regional Office
Pinnacle Hills, Tower 2
Rogers, AR
Executive Flooring Solutions is able to cover a broad spectrum of needs, and this project gave us the opportunity to display those capabilities. A steel trimmed accent wall, with an inset native moss logo leads to a small sitting area with reclaimed wood block shelves. Custom reclaimed wood occasional tables and a native black walnut slab conference table make this one of the more diverse projects completed by EFS.
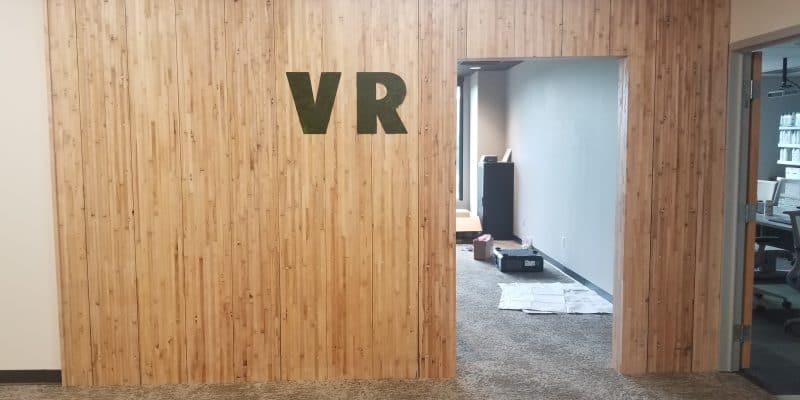
Unilever
Project Description
Unilever Regional Office
Bentonville, AR
Even with limited time and space, Executive Flooring Solutions can make significant architectural and aesthetic enhancements for a client. Here, using reclaimed cargo wood, reclaimed electrical infrastructure lumber, and native moss EFS was able to create a dramatic accent wall with an inset logo to highlight the space, as well as an end grain block wall with over 1000 individually crafted pieces to create a striking 3D effect.
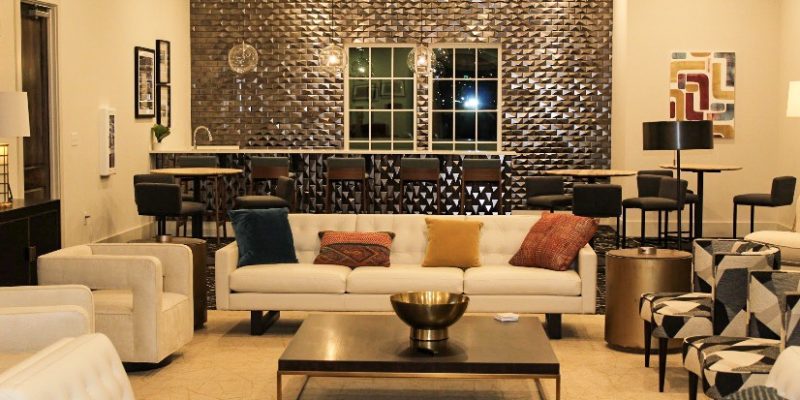
Cottages on Hollywood
Project Description
Cottages on Hollywood Clubhouse
Fayetteville, AR
Barrett Development Group approached Executive Flooring Solutions with an expedited timeline of 7 days to install 15000 sqft of intricate carpet tile, as well as 4000 sqft of custom ceramic tile. The carpet tile was 18 different colors and 2 different sizes and was laid out exact to finish schedule representations. Two large custom porcelain insets were installed in the grand entrance, with diagonal 24” x 24” porcelain laid throughout the main halls, and custom 3-dimensional tiles were utilized as accent walls in the main room. Hexagonal slate in the pool house restrooms, a 24” x 48” porcelain tile wet wall, and custom trapezoidal tile accents throughout the building completed the project within the scheduled deadline.
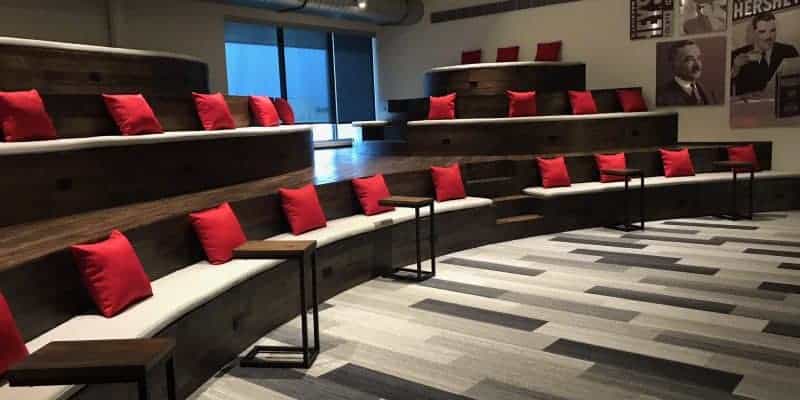
Hershey
Project Description
Hershey Regional Office
Fountain Plaza
Bentonville, AR
In conjunction with Greenbird Design and biLd architects, EFS worked to help design a working auditorium space that was not only aesthetically pleasing, but functional without the hinderance of handrails, while maintaining code compliance. From concept to clear coat, Executive Flooring Solutions brought the design to life, as well as building other architectural accents for the project. EFS utilized reclaimed cargo wood, and reclaimed electric infrastructure lumber, as well as using environmentally friendly finishes to accommodate the LEED v4 for Commercial Interiors, Silver, certification that the project attained.

